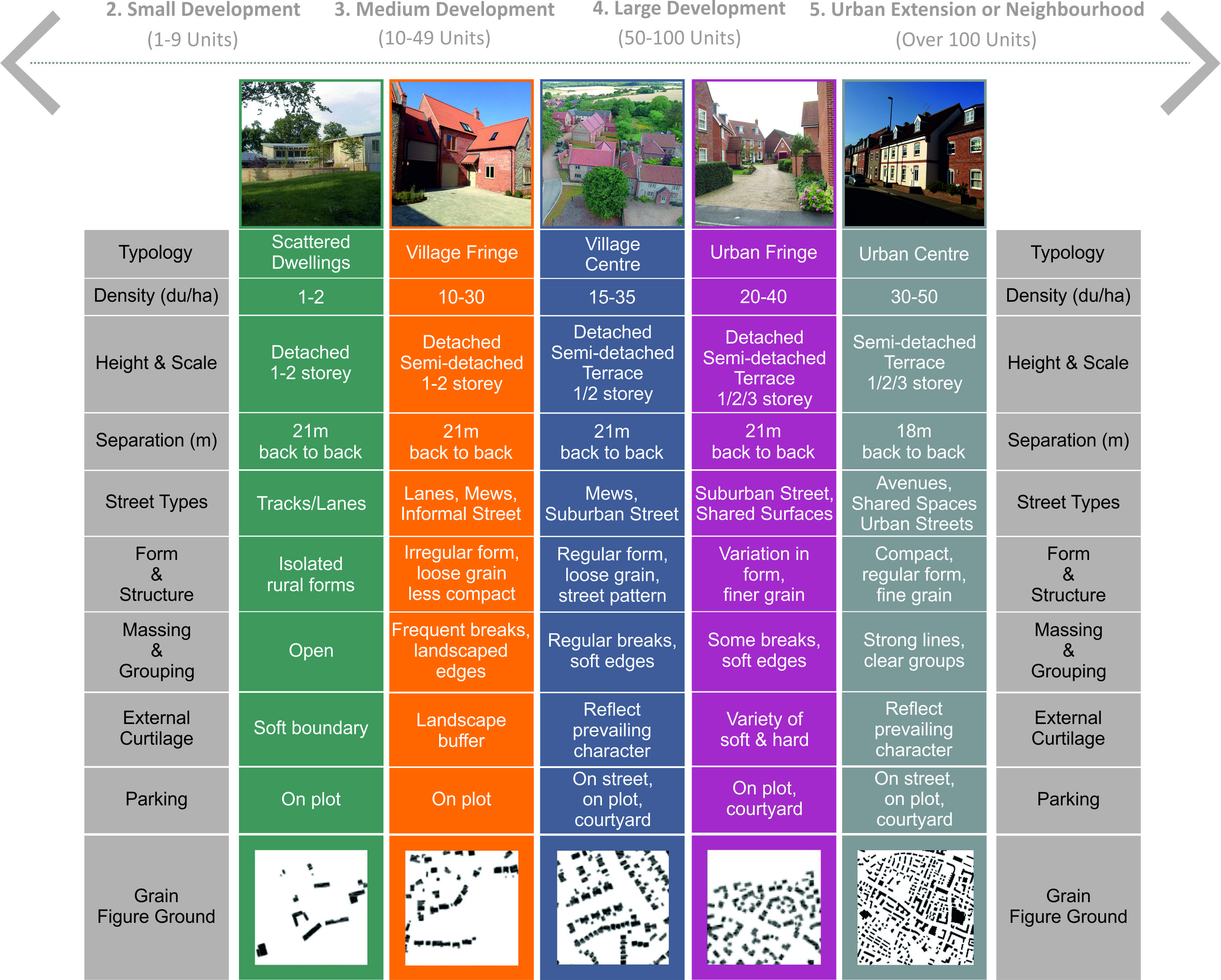This section explores residential development in more detail and begins to formulate some outline characteristics and typologies. For the purposes of clarity and to ensure the guidance offered is as tailored as possible - residential development has been split into five primary scales:
- Householder Development (extensions and alterations - dealt with under 'Householder Design')
- Small Scale Development (1-9 units)
- Medium Scale Development (10-49 units)
- Large Scale Development (50-100 units)
- Urban Extension or Neighbourhood (above 100 units)
These scales of development have been further supplemented by identifying those most common physical typologies of development within the District. These typologies will assist in linking guidance to specific development proposals and identifying key development characteristics from the outset. The typologies hint at the expected spectrum of visual density. The five primary typologies are:
- Scattered Dwellings
- Village Fringe
- Village Centre
- Urban Fringe
- Urban Centre
These scales and typologies come together to form a basic framework (see diagram below). This framework is only meant to provide a general flavour of the type of development found across the District. It does not represent a definitive summary of development (in terms of scale, density and house types) that will always be appropriate in each area. Instead, it should be seen as a starting point upon which local identity and character influences can be shaped.
There will of course be instances where the appropriate response conflicts with the principles of the framework and this will need to be justified in accordance with the guidance set out in the section ‘Comply or Justify’.

Residential Development Framework
'Planning policies and decisions should ensure that developments...are sympathetic to local character and history, including the surrounding built environment and landscape setting, while not preventing or discouraging appropriate innovation or change (such as increased densities);' NPPF Para 127
